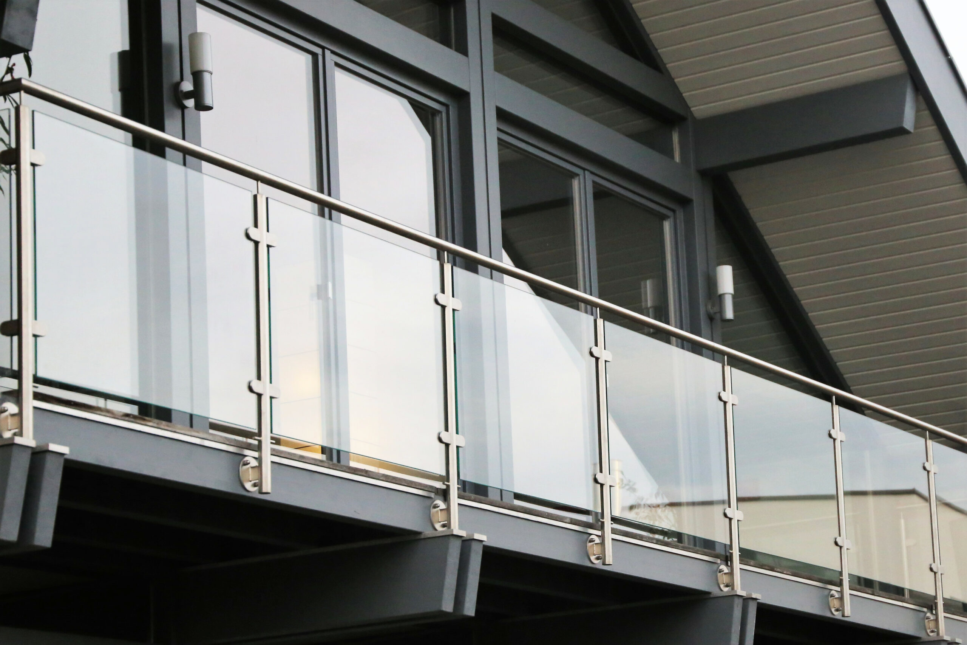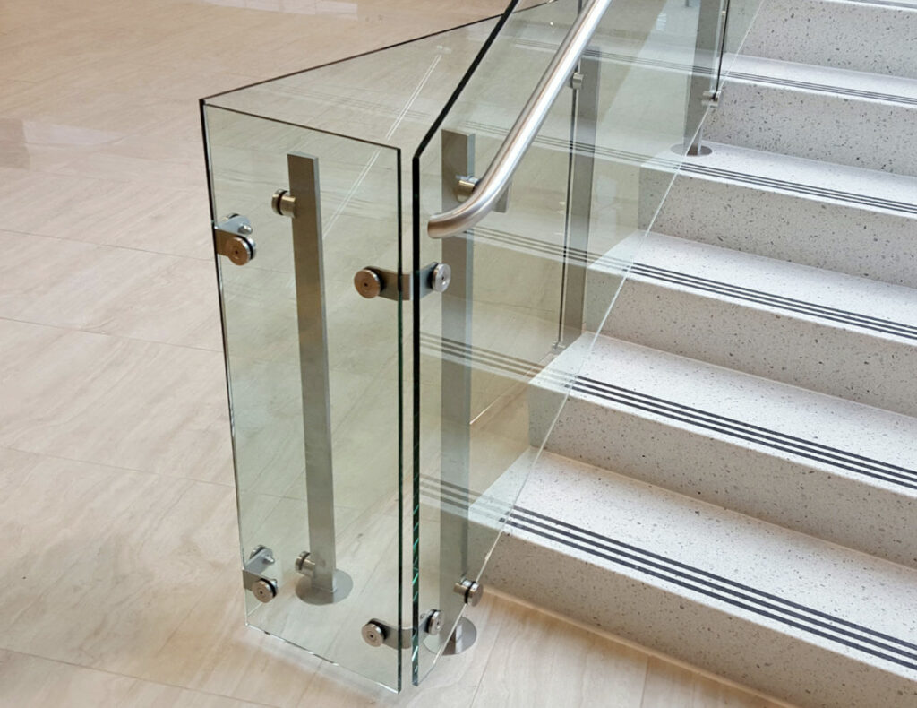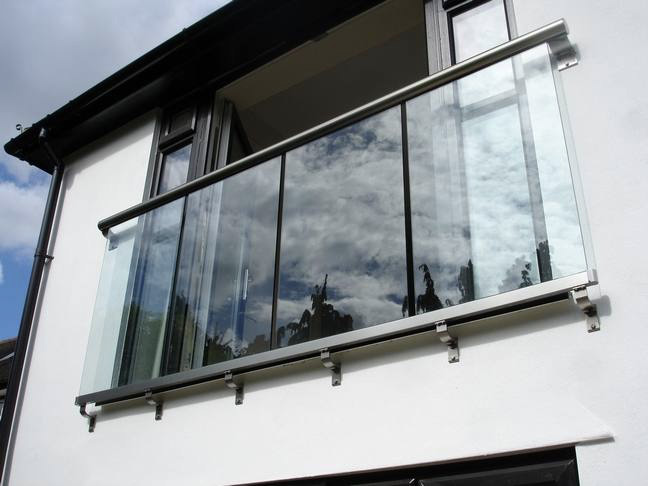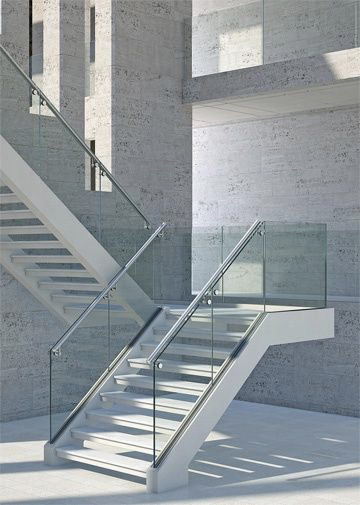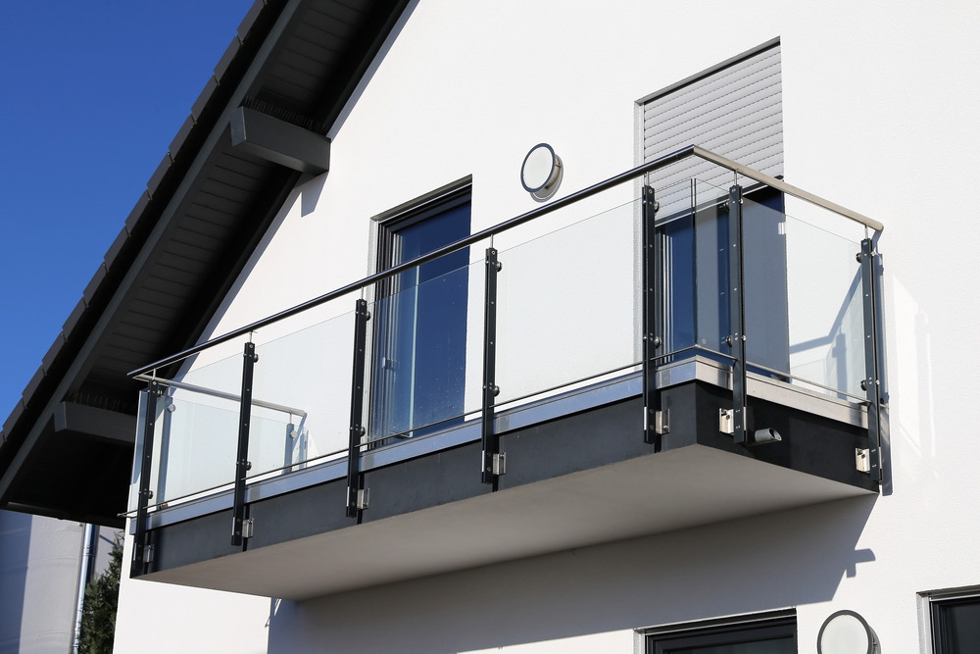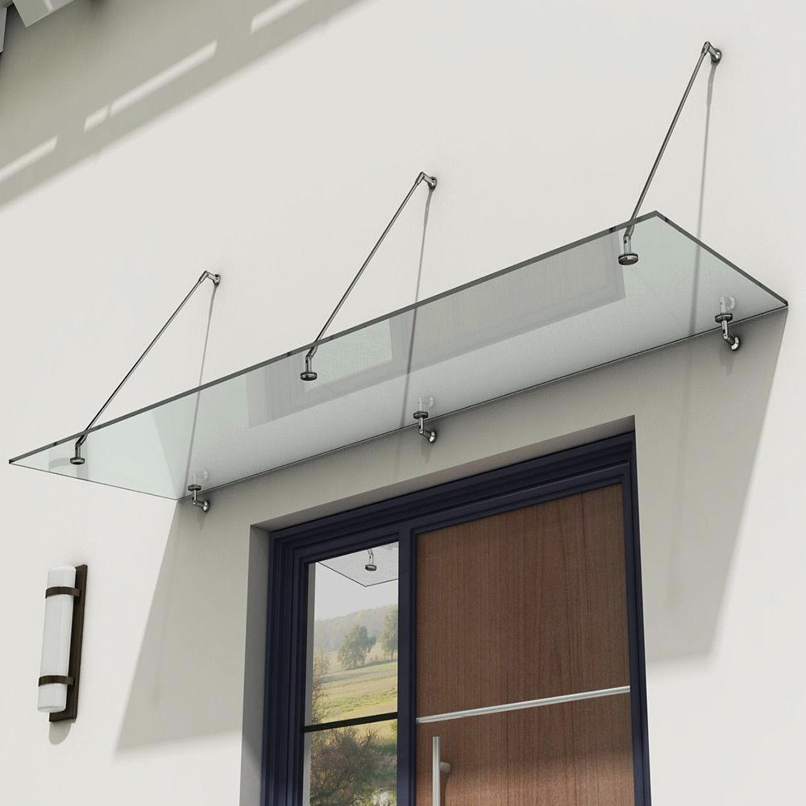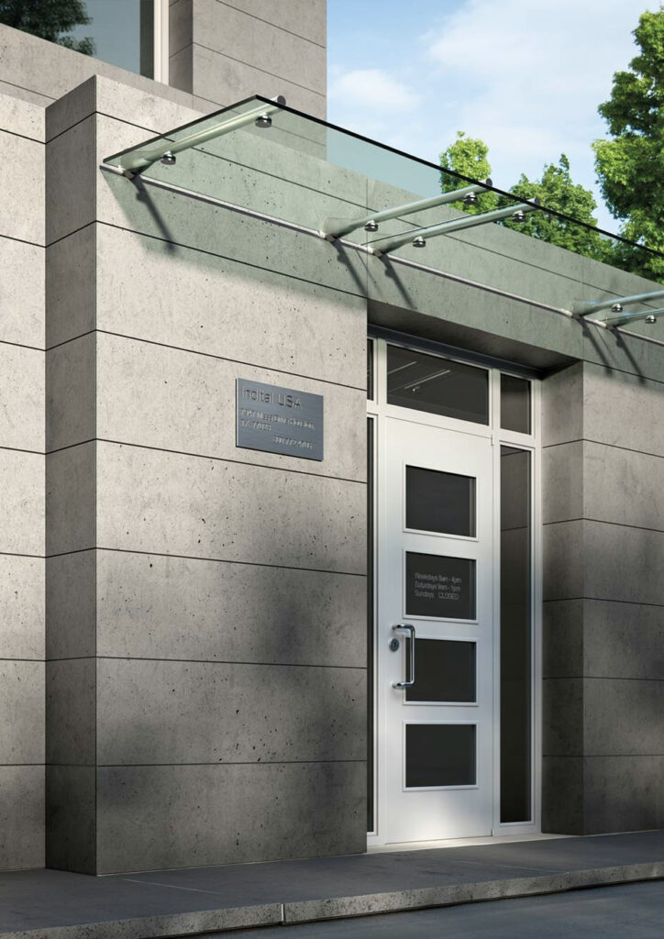[vc_row][vc_column][vc_column_text]Installing a stunning glass balustrade to create garden boundaries or square off a balcony adds a touch of elegance to any home, however, before you go ahead with the investment, you need to consider the location of your property and the weather conditions that the glass may be subject too. If the design of your glass balustrade doesn’t meet regulations, it could prove dangerous, expensive and can even make you liable if things go wrong.
The EN Eurocodes series of standards provide a common approach for the design of buildings and other construction projects here in the UK. In the Actions on Structures section, you’ll find the guidelines for wind loads. The BS EN 1991-1-4:2005 Actions on structures – Wind actions is a lengthy document; below we bring out the key points necessary for designing a glass balustrade for your property.
Location of your property
The strength of wind – and therefore the design of your glass balustrade – depends on where your property is located in the UK. Using the map in the National Annex, your designer can find out what the average wind speed is in your area and begin to understand how durable your balustrade needs to be.
Height of your balustrade
The height variable doesn’t refer to the actual height of your glass balustrade, but the height above sea level that you plan to install it. If your balcony or terrace is exposed to the elements, you’ll need a much stronger balustrade. Perhaps you live on the coast or on high ground, or even in an urban location in a high-rise block- in all of these instances, your balustrade will have to withstand a higher wind pressure.
Shape of your balustrade
The shape of the balustrade has a significant impact on the wind load allowance. Is your balustrade going to run in a straight line, or will it have multiple returns and inlets to allow for the shape of the area it’s bordering? Equally, if you want your balustrade to be high above the ground, this will need to be factored in.
Calculating the wind pressure
Considering all of the above variables, the wind pressure expected to impact the balustrade can be calculated. Wind pressure is measured in KiloNewtons per Metre Squared (kN per m2) and the balustrade designer will create a glass balustrade that meets the relevant wind pressure calculation for your property. They’ll consider the component parts including the railings, joints and the glass itself to ensure the structure can withstand wind load, based on the worst case scenario.
Whilst wind load is a dominant design factor, this is not to say that you can’t have an aesthetically appealing glass balustrade that suits your personal taste. At Square 1 Balustrades, we offer a variety of mix and match glass balustrade styles, including contemporary frameless balcony balustrades, standoff bolted glass stair rails and more traditional modular designs. Visit our website to browse our products or to find out more, get in touch with us today.
[/vc_column_text][/vc_column][/vc_row]

