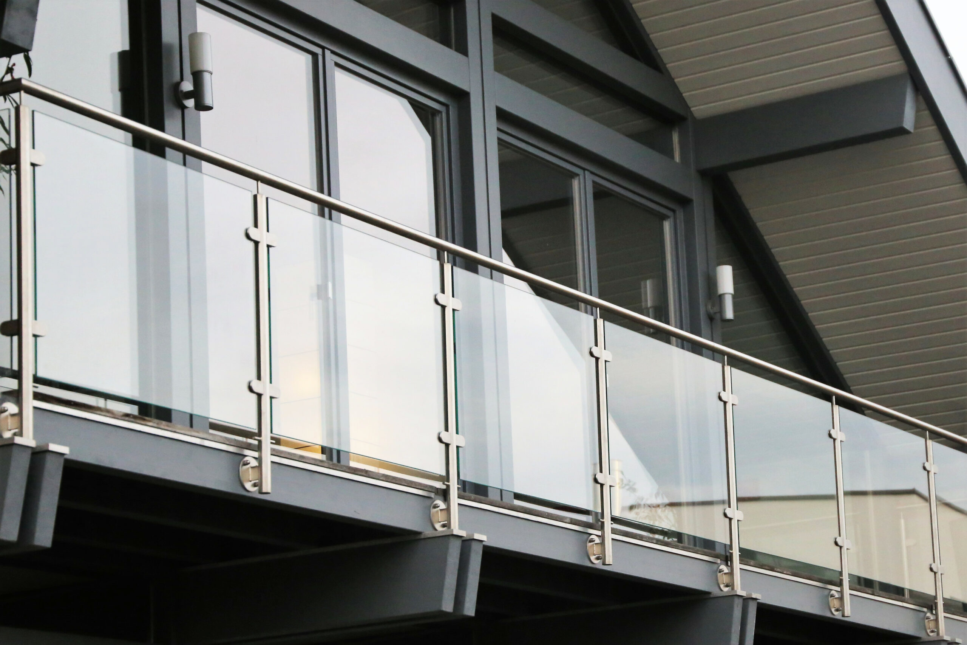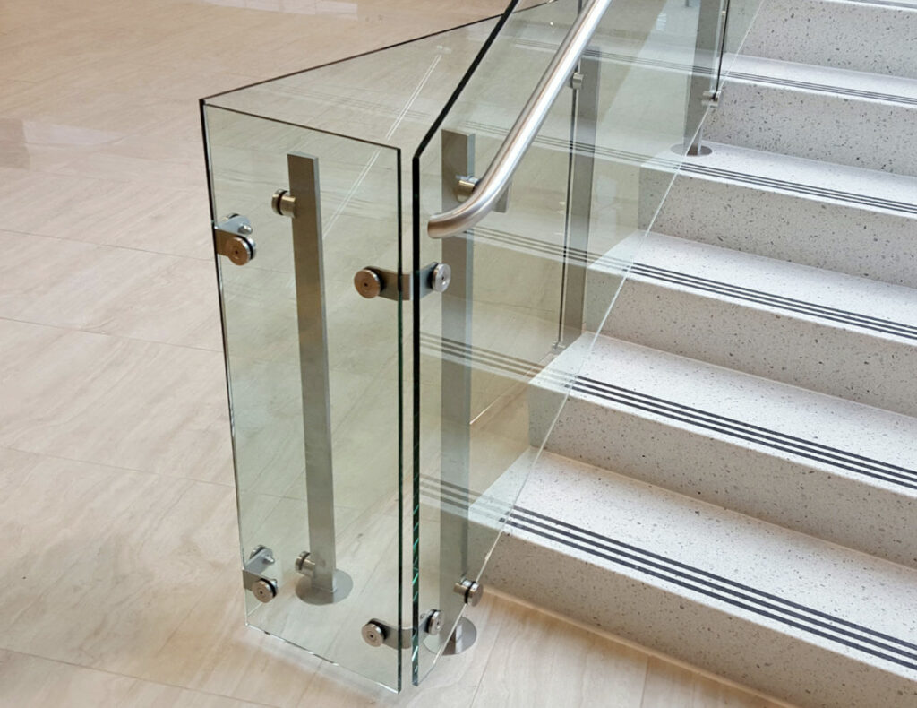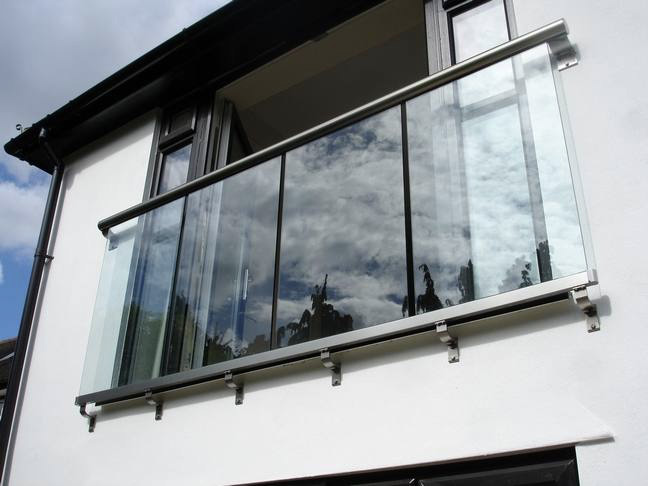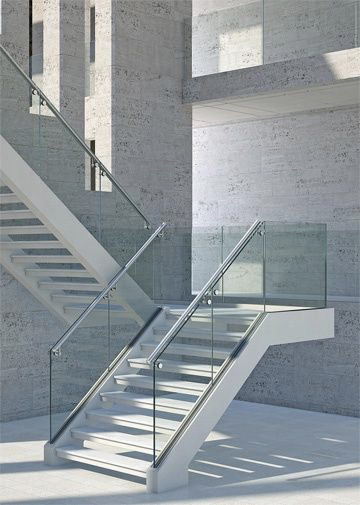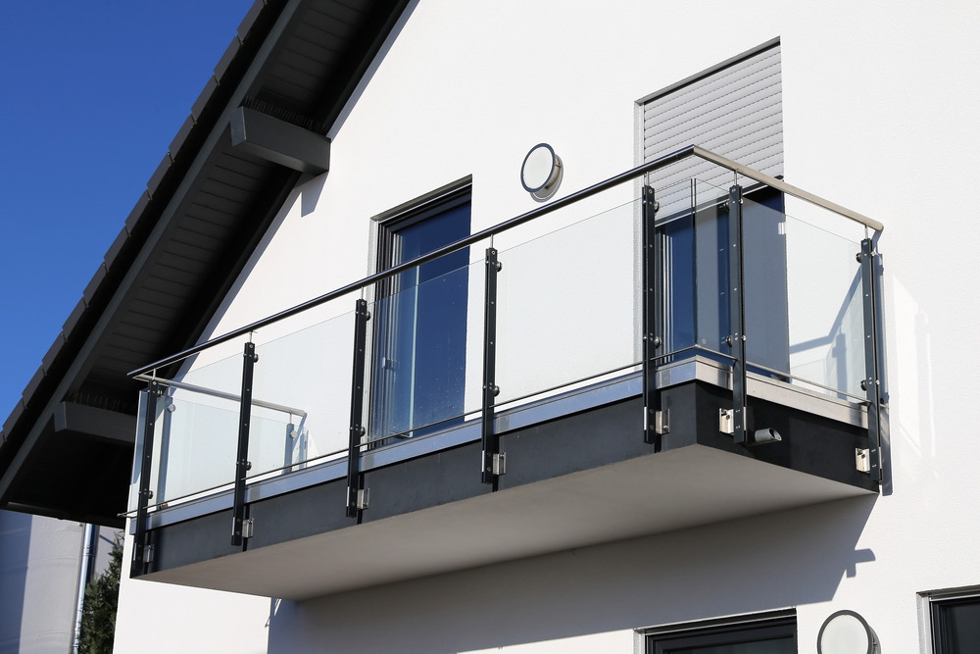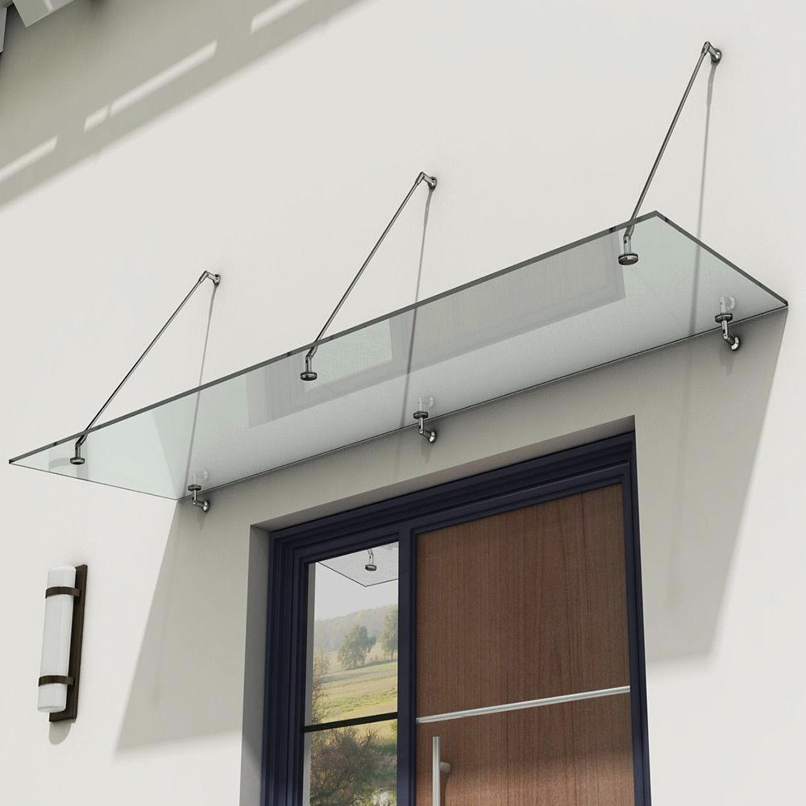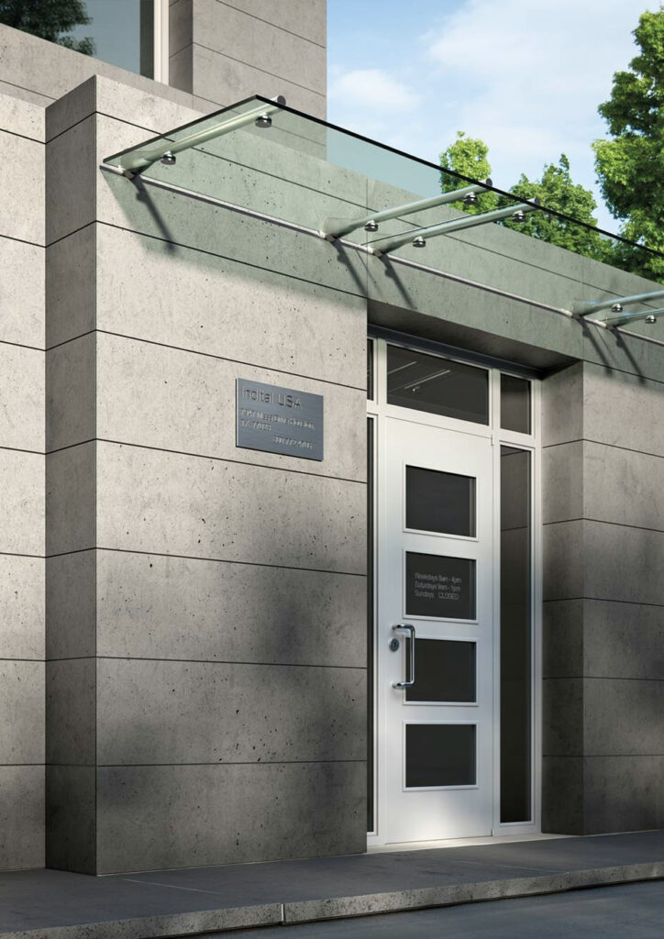Glass channel fitting instructions
Place your aluminium channel against the area you intend to fix to. Use this as a template to mark out the holes for drilling. Then remove the channel and begin to drill your holes.
Your fixing method will determine the size of hole you will need to drill. Please see the guide below for fixing into concrete or brick. When fixing into other surfaces, please contact our Sales Team.
PLEASE NOTE: If you are unsure of the quality of the structure you intend to fix to, please seek the advice of a professional.
Concrete & Brick
Proceed to drill your holes using a 14mm drill bit. This will allow enough space for the ChemFix and the M12 studding. You will need to cut your studding into equal lengths. The length of each piece will depend on how far into your substrate you intend to fix.
PLEASE NOTE: Square 1 advise the minimum distance to fix into your substrate is 120mm,
however, this distance can be assessed on site.
Taking 120mm as an example, you will require an additional 15mm of studding to expose through the hole in your channel, providing you with enough exposed studding to tighten a nut and washer onto. i.e. You have a hole that is 120mm into the ground: 120mm + 15mm = 135mm. This means each piece of your studding will need to be cut to 135mm.
Once you have all holes drilled and all necessary studding cut to the required lengths, you will then need to slowly apply your ChemFix into the holes.
The ChemFix sets quickly so once you have applied it to the first 9-12 holes, place down the applicator gun and begin to twist your studding into each hole. You may find that on twisting the studding, you have a small amount of excess leaving the hole as it reaches the bottom.
Please be sure to remove the excess as it can become difficult to remove at a later stage once it has set. Repeat this procedure until all holes are filled with studding and then leave to set for 60 minutes.
You will need to change applicator nozzles as the ChemFix will set inside fairly quickly.
Once the ChemFix has set, proceed to place your channel back over the exposed pieces of studding and fix to the ground using your washers and nuts.
The glass clamps need to be positioned on the bottom of the glass when inserting them into your channel.
This requires you to lift the glass off the floor sufficiently to squeeze the clamps on or turn the glass upside down to attach them. Please see the recommended spacing of clamps for specified glass thicknesses below.
All glass thicknesses have been tested under BSI6180 and documentation can be provided upon request.
19mm = 5 clamps per metre
15mm, 17.5mm & 21.5mm laminate = 4 clamps per metre
12mm = 3 clamps per metre
Once your glass panel is positioned in the channel with the clamps spaced accordingly you now need to place in your clamp bars. Each clamp will require two clamping bars, one either side of the glass. These are positioned so that the screw faces the wall of the channel.
When all of the clamping bars are positioned correctly, they need to be tightened. To tighten the clamps onto the glass, you need to turn the bolt on the clamping bar anti-clockwise, so that it begins to meet the channel wall. Whilst carrying out this procedure, please ensure the glass is flush using a spirit level. It is recommended that you tighten the clamps at either end of your glass panel before clamping the intermediates.
Once all of your glass is securely clamped within your channel and you are satisfied with the positioning, you need to clip on your aluminium cover seal. Take your rubber gasket and feed into your aluminium strip using lubricant.
PLEASE NOTE: Do not stretch the rubber gasket.
Once the gasket has been fed into the cover strip, it can now be clipped onto your channel. Start from one end and make your way down. Clip any end caps and side/bottom cladding on to finish.
For further help fitting your Balustrade System, please contact our Sales Team.

